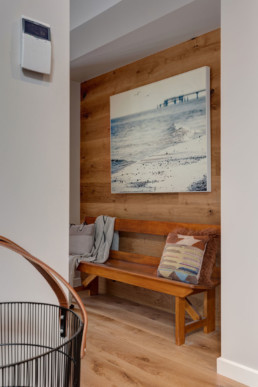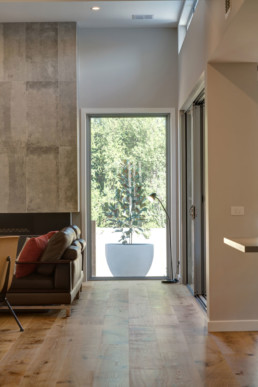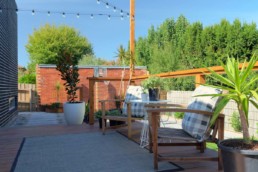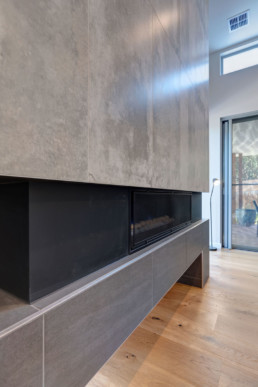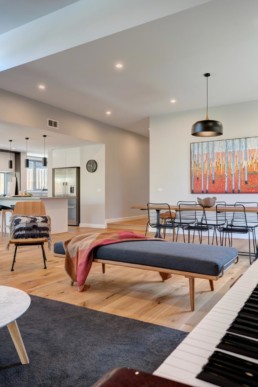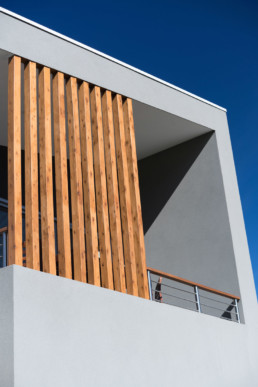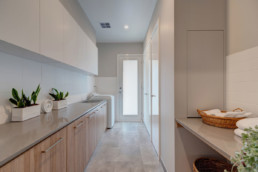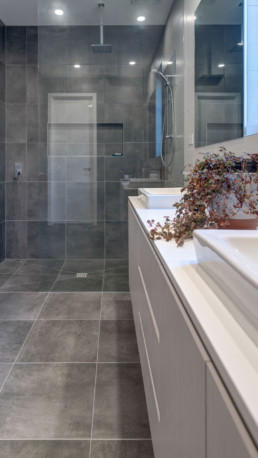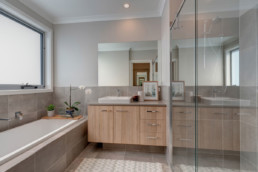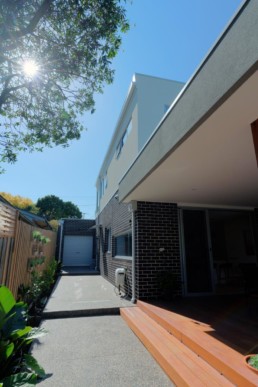This double storey house in Glen Iris suits a busy couple, with two young boys, who wanted a place that felt inviting, luxurious and, more than anything, provided a haven to come back to after long days at work.
That was achieved partly through the use of natural materials, such as the oak feature wall in the corridor.
Another way was by allowing the maximum amount of light in, and, importantly, by a layout that allows the family to come together as much as possible, as well as giving them areas to retreat to.
Take a look inside
Open plan living is an essential part of the design, with kitchen and main living space flowing onto an entertaining area and landscaped back yard. Double height ceilings in the living area as well as expansive use of glass (including highlight windows) add to the feeling of space. The focal point of the living area is the dramatic fireplace.
Upstairs, the four bedrooms are all generous in size. As well, there is an open study area. All up, this is a house that works for the family now, and is flexible enough to accommodate their future needs.
