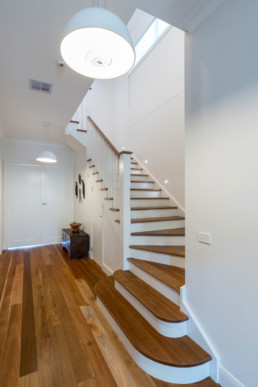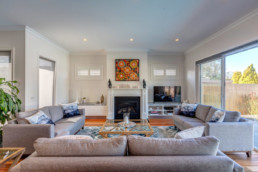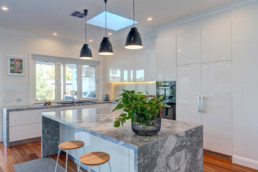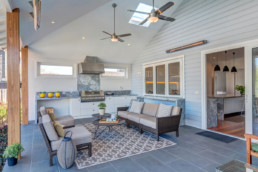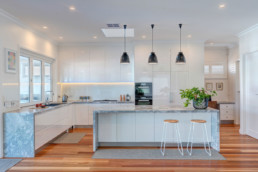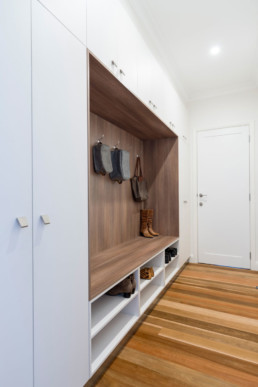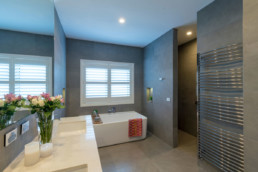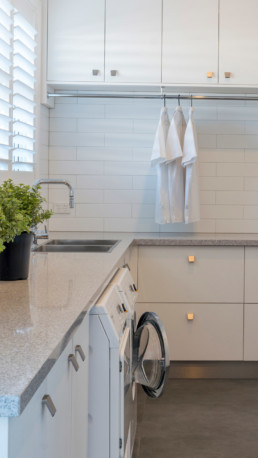The design of this bayside property takes its influences from the classic Californian bungalow and the charming style of the Hamptons.
The newly built double storey residence sits perfectly within its coastal community. The well thought out design is just right for a growing family, but flexible enough to accommodate their extended family.
From the moment you step in the front door, you feel the sense of generosity in the space.
A wide corridor leads through into the heart of the home – the living/dining area and kitchen – and beyond to the outdoor entertaining area and extensive deck. The outdoor area, essentially an extra living room, has a built-in barbecue, and looks out onto a pool set in a landscaping of native gardens. At the back of the garden is a separate self-contained annexe, which is as well designed and finished as the rest of the house.
The sense of luxury throughout comes, too, with the three-metre-high ceilings, generous fireplace and details such as the strategically placed leadlight windows and beautifully designed staircase. Throughout the house, the very best materials have been used, including spotted gum solid timber floors, bluestone paving and marble benchtops.
As much as anything, though, this is a house that is easy to live in. The well-appointed home office, light filled laundry and butler’s pantry all add to the functionality of this beautiful home.
