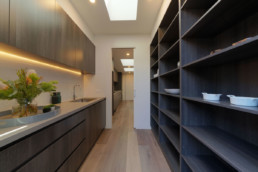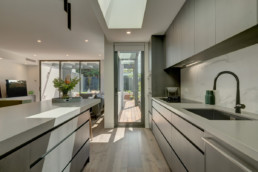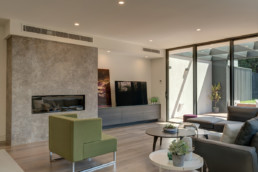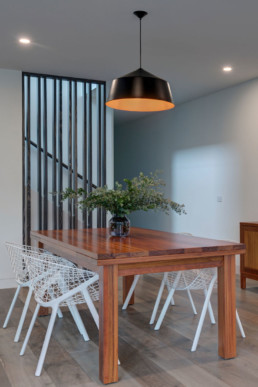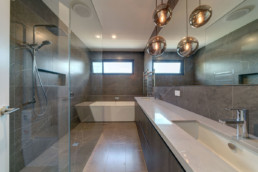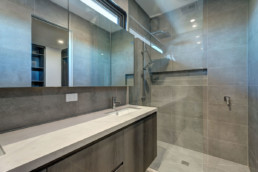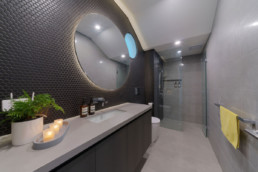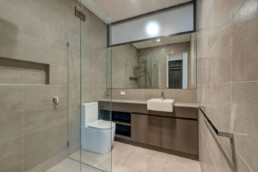This project is an example of maximising a block, with existing house, in the most economical and financially viable way.
The owners, a couple with young children, decided not to renovate, but to demolish the existing house and build two four-bedroomed townhouses on the block.
The solution to a couple’s housing dilemma has given them a family home that works well for them, plus an opportunity to capitalise on the site.
Natural light was essential to the design; as well as floor-to-ceiling windows, skylights were carefully positioned to capture as much light as possible. And with energy efficiency in mind, double glazing was installed on all windows and skylights. Concealed rainwater tanks in the garden are a further energy efficient feature.
The custom designed kitchens feature butlers’ pantries which include matt timber finishes and soft close drawers.
The light and inviting design of the townhouses extends to the bathrooms through the use of floor-to-ceiling European porcelain tiles, integrated tiled shower floors and frameless screens.
In spite of fitting two townhouses on the one site, there is still room for each to have a decent sized garden.
